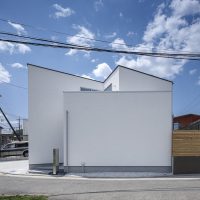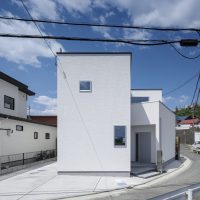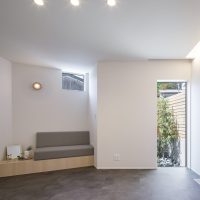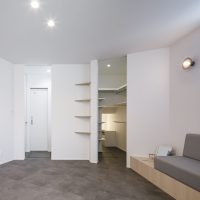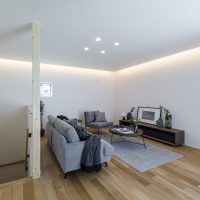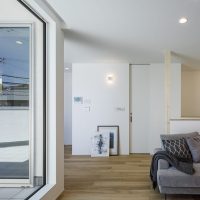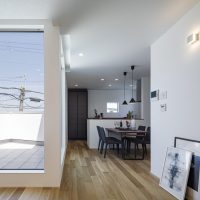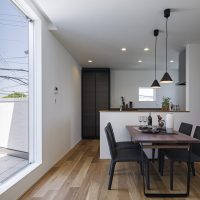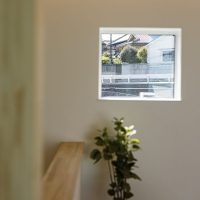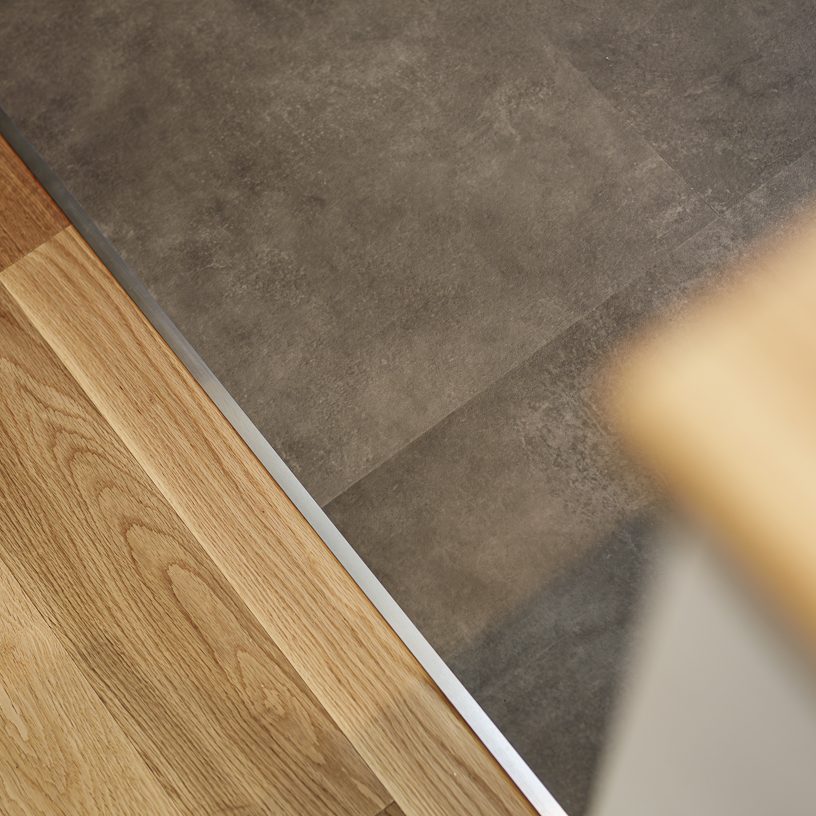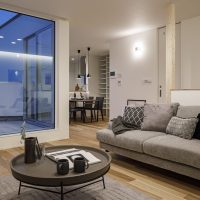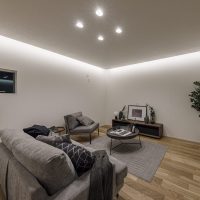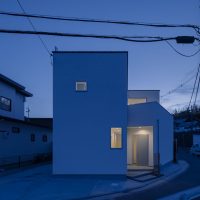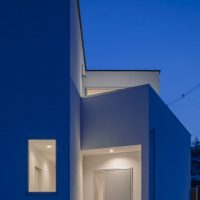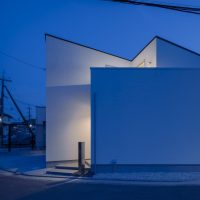WORKS / 施工事例
サロンを内包する白い壁の家
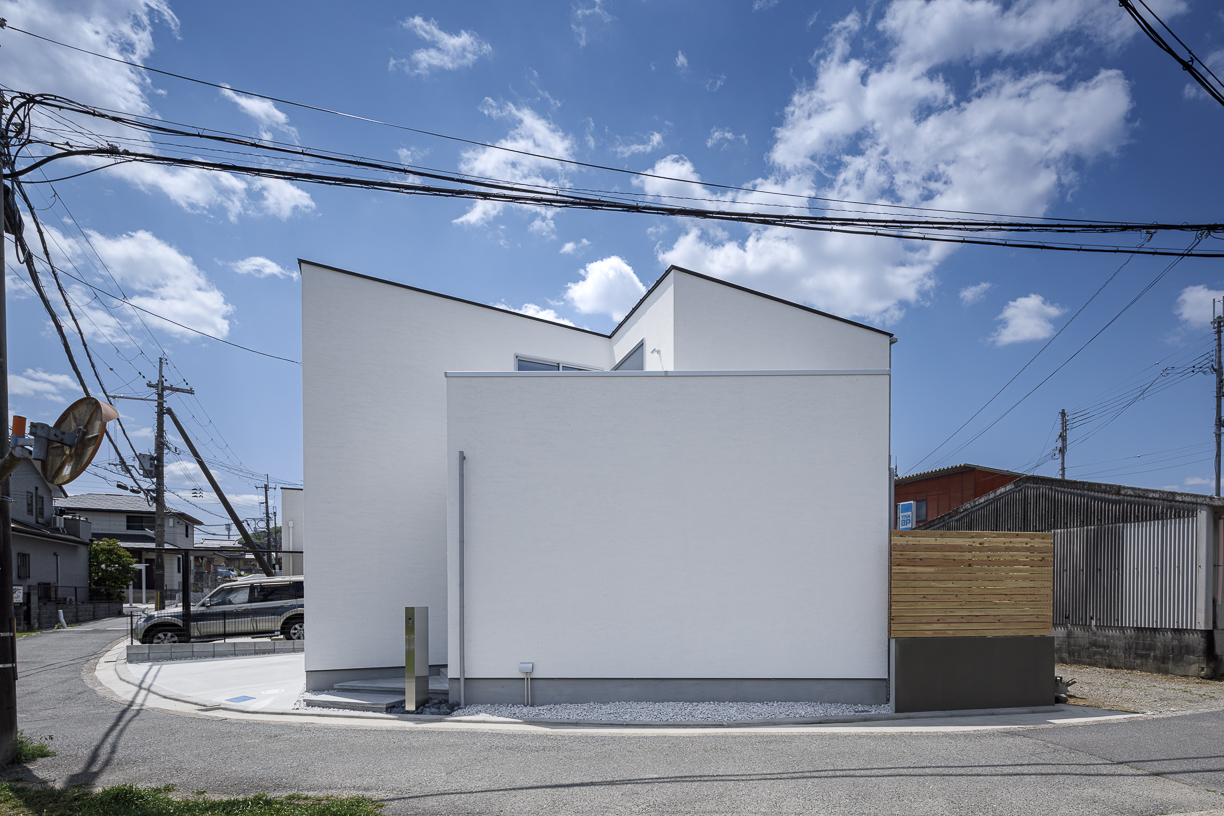
変形狭小地に建つ、敷地の形状をフルに生かした住空間創り。
敷地は、湾曲した前面道路に沿う形で変形した扇形の形状をしている。
このため、この変形した敷地の形状をフルに生かした計画を行った。
敷地に対して、住空間をL字型に配し、道路側に敷地境界に沿って、斜めの大きな壁を建て、その内側にサロンを設ける配置計画とした。
道路側に大きな壁を設けることで、視覚的にプライベートとの境界を意識付けることができると共に、敷地の有効活用にもつながっている。
大きな壁とL字型の住空間との間に玄関を設けることで、道路からの視線に配慮する空間構成としている。
サロンは、角度の違う壁で空間構成することにより、非日常的な空間を演出している。
住空間は、2階にLDKを持っていくことにより、北東に広がる大和平野の眺望を、サロンの上に設けたバルコニーを介して眺められるような構成としている。
Set on a compact, irregular lot, this house fully capitalizes on the site’s geometry.
The property is fan-shaped, defined by the curve of the street in front. In response, we developed a plan that makes the most of this unusual form.
The living areas are arranged in an L-shape. Along the street-side boundary, we set a large, diagonal wall, with a salon placed inside it. This substantial wall both signals the boundary between public and private and helps maximize the site’s usable area.
Placing the entrance between the big wall and the L-shaped living volume creates an approach that screens views from the street.
Within the salon, walls set at varying angles produce an extraordinary, out-of-the-ordinary atmosphere.
By locating the living–dining–kitchen (LDK) on the second floor, the home captures views over the Yamato Plain to the northeast, enjoyed via a balcony positioned above the salon.

