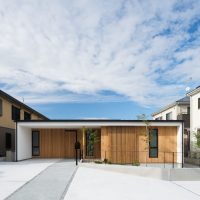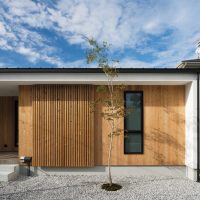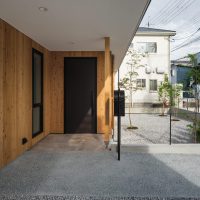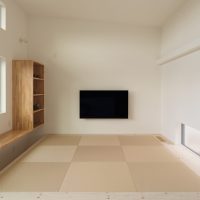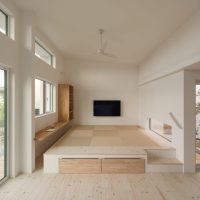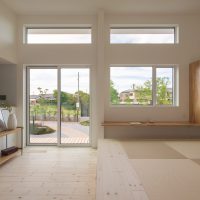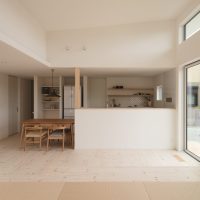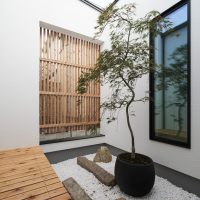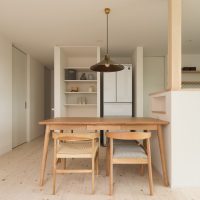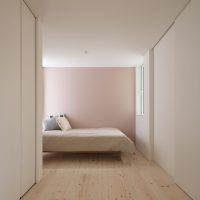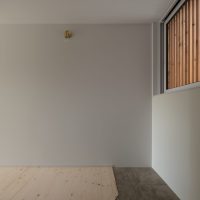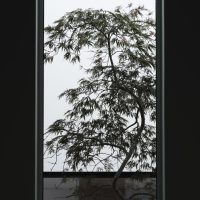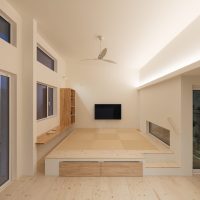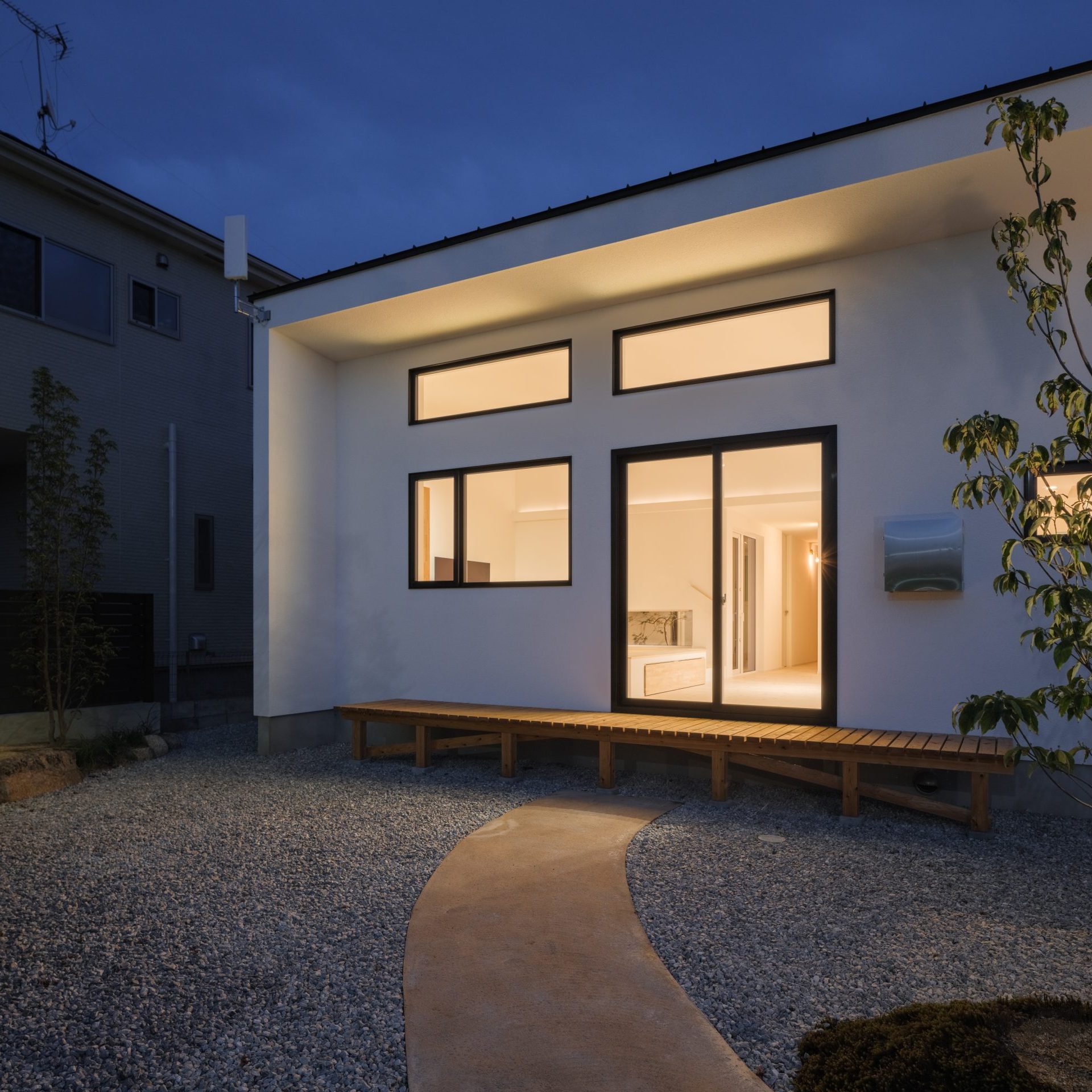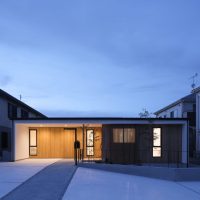WORKS / 施工事例
庭が繋ぐ日常のある家
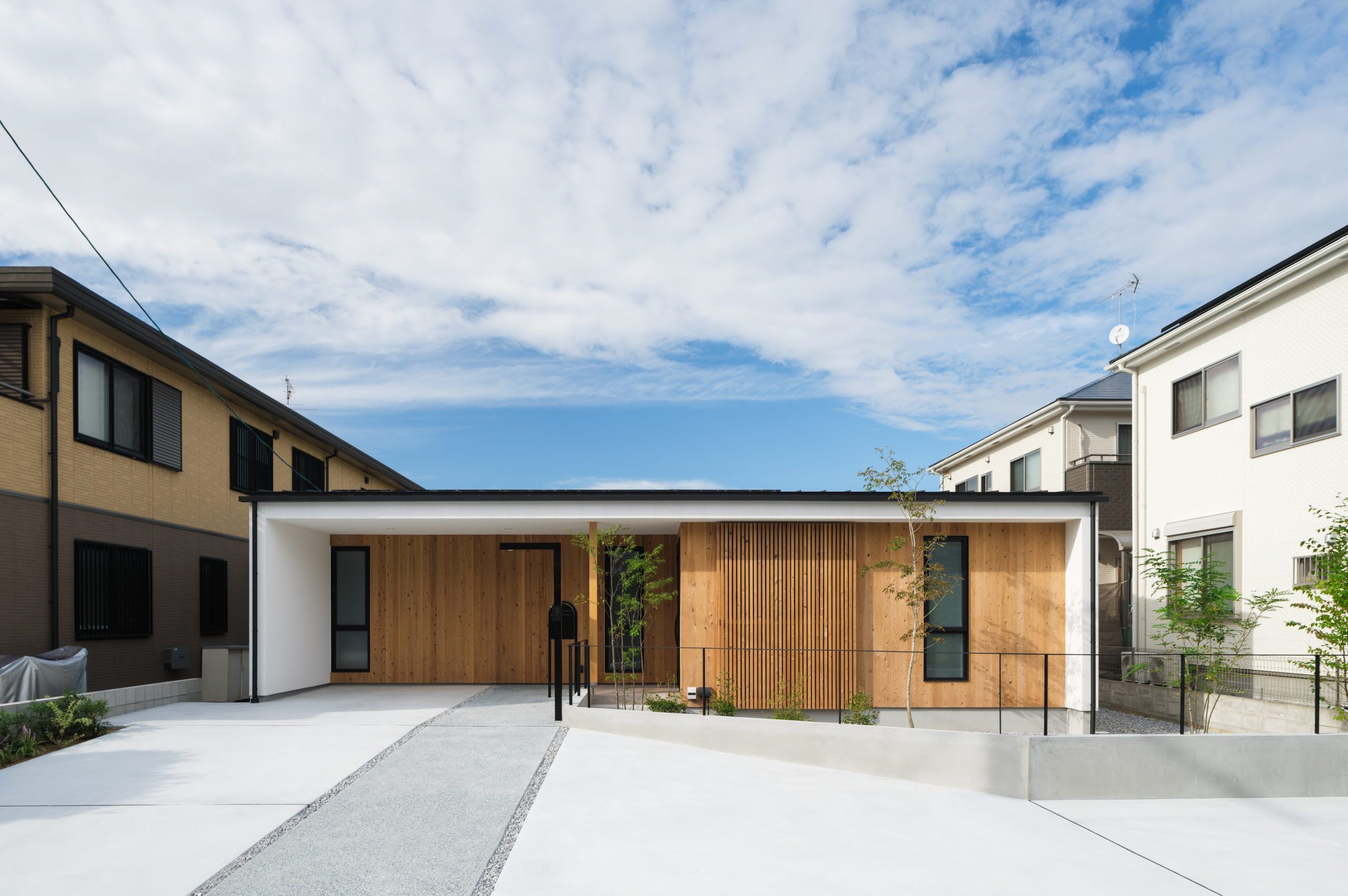
郊外の住宅密集地に建つこの平屋は、バリアフリーを意識した設計を行っている。
外観は、白い庇と袖壁で門型の仕切を作り、内側の板張りの壁を縁取ることにより、木質の素材感を強く印象づけ、住宅密集地において非日常空間を創り出している。
ご家族に高齢で足の不自由な方がおられるため、前面道路から建物玄関まで駐車場を兼ねた緩やかな屋外スロープを設け、玄関での屋外と室内のレベル差をなくす、シームレスな導線計画を行っている。
天井高を高くすることで、北向きのリビング・ダイニングながら自然光をたくさん取り入れることができ、明るい住空間を提案することができた。
建物内部に中庭を設けることで、日常の生活動線の中に、常に緑と自然光が感じられる場を演出している。
リビングには小上がりの畳スペースを設けることで、場の転換を創り出し、日常空間に小さな変化を加えている。また、小上がりを利用して、庭を眺めながら読書や勉強ができる、掘りごたつ型のちょっとしたカウンタースペースも設けた。
This single-story house, set in a densely built suburban neighborhood, is designed with barrier-free accessibility in mind.
On the exterior, a white eave and wing walls form a gate-like frame that outlines the timber-clad inner wall, strongly expressing the materiality of wood and creating an extraordinary atmosphere within a crowded residential context.
Because a family member is elderly and has limited mobility, a gentle outdoor ramp—doubling as a parking space—leads from the street to the entrance. By eliminating the level change at the threshold, the circulation is seamless.
By increasing the ceiling height, the north-facing living–dining area still admits abundant natural light, resulting in a bright living environment.
An internal courtyard ensures that greenery and daylight are always present along the everyday circulation through the home.
In the living room, a raised tatami platform creates a shift in atmosphere and introduces subtle variety to daily life. Using that platform, we also added a small sunken, kotatsu-style counter where one can read or study while looking out at the garden.
| 市町村名 | 香芝市下田東 |
|---|---|
| 敷地面積 | 394.82㎡(119.43坪) |
| 延床面積 | 102.27㎡(30.93坪) |
| UA値(外皮平均熱貫流率) | 0.38 W/(㎡・K) |
| Q値(熱損失係数) | 1.89 W/(㎡・K) |
| C値(相当隙間面積) | 0.20 c㎡/㎡ |

