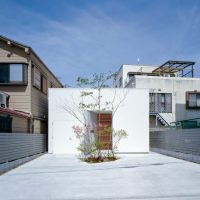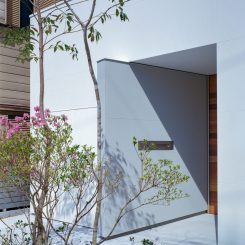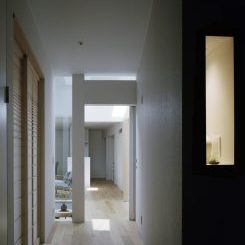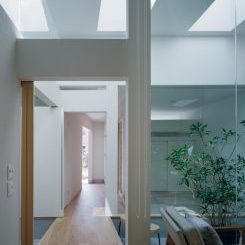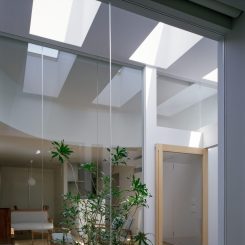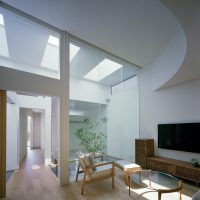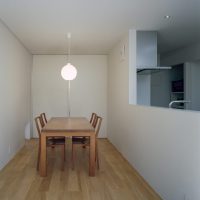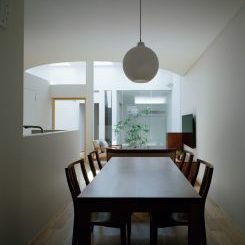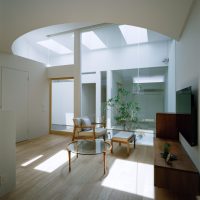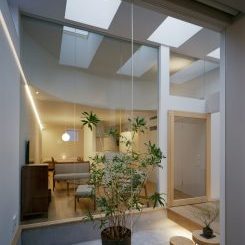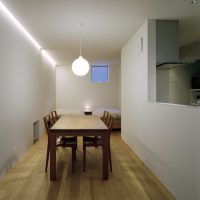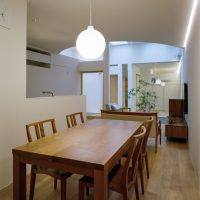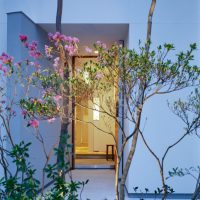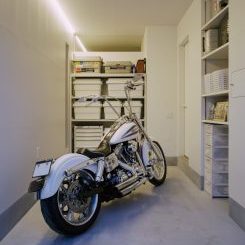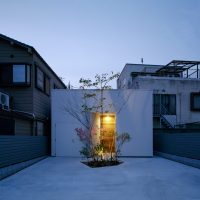WORKS / 施工事例
柏原の白い狭小の家
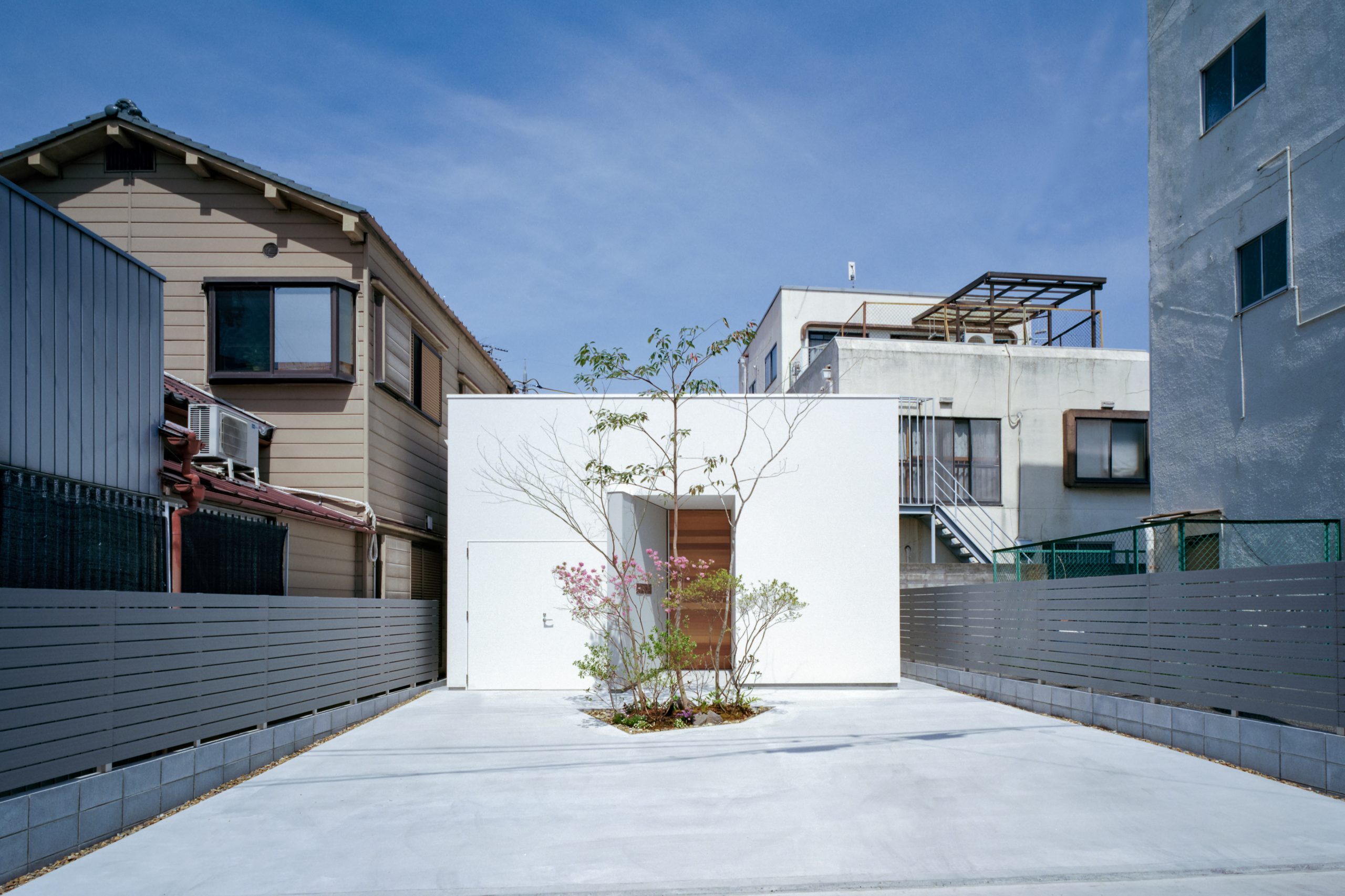
もともと所有されていた敷地で、駅前ということもありずっと長い間駐輪場として使われていました。
そこにお二人暮らしの小さい平屋の依頼があり計画が始まりました。
周辺環境は線路に近いということもあり、電車の音を抑える必要があることと、人通りも多いなか、落ち着いて過ごせる空間をどのように作っていくかが検討のポイントとなりました。
お二人暮らしということもあり部屋数はあまり無く、クライアントの要望はワンルームに感じられる空間にしたいとの事でした。また趣味としてバイクを保管したり、お花を生けたりすることを楽しめる家にしたいというご希望もありました。
奥行きのある敷地形状なので、建物形状も長細い形となりますが、奥の部屋まで光を廻したいことと、電車が行き交う音を防ぎたいこともあり、建物を手前と奥を分割する感じで、間にサンルームを設けました。分断した空間に橋を渡すように通路を作りました。
また、分断した空間を視覚的に連続させるように、緩やかな弧を描く壁を玄関から奥まで設けることで家の奥行き感と一体的な雰囲気が出来たかと思います。
On a lot the clients already owned—right by the station and long used as a bicycle parking area—we were asked to design a small, single-story home for two, and the project began.
Given the proximity to the railway tracks and the high foot traffic in the area, the key questions were how to temper the sound of passing trains and how to create a calm, restful interior.
Because the home is for a couple, the program called for few rooms, and the clients asked for a space that would read as a single room. They also wished to enjoy their hobbies: storing a motorcycle and arranging flowers.
The site is deep, so the building naturally takes on a long, narrow form. To bring light all the way to the back while buffering train noise, we divided the plan into front and rear zones and inserted a sunroom between them. A corridor spans the gap like a bridge, linking the two parts.
To visually connect these divided spaces, we introduced a gently curving wall that runs from the entrance to the back of the house. This creates a sense of depth and a unified atmosphere throughout.

