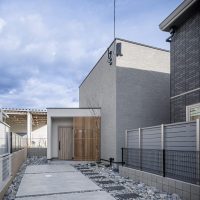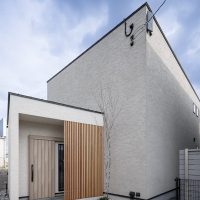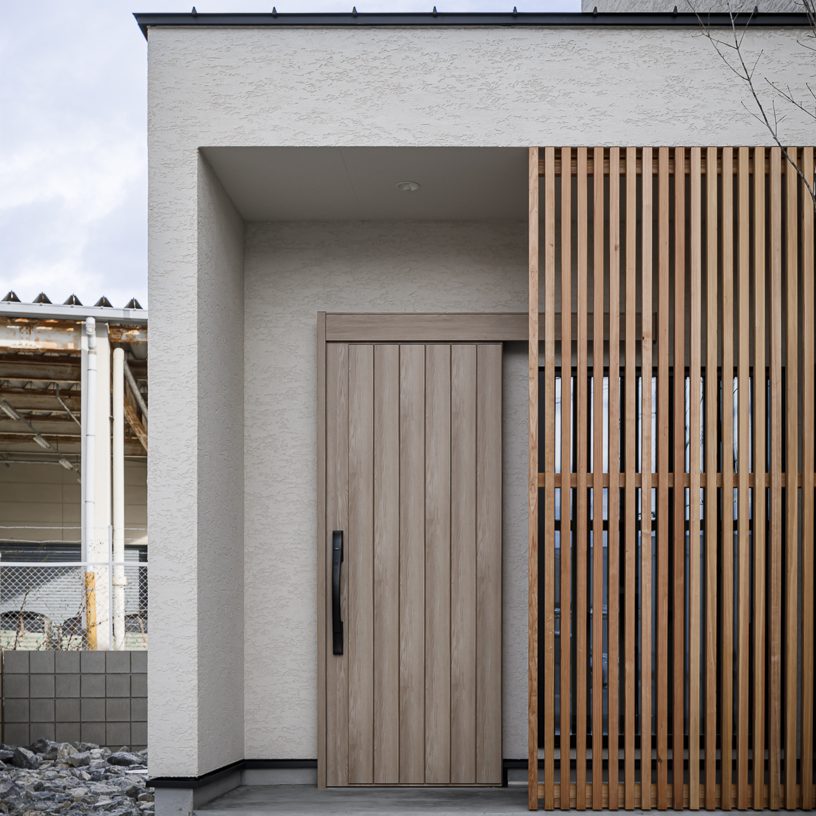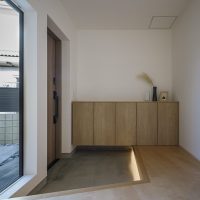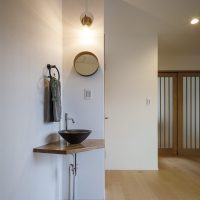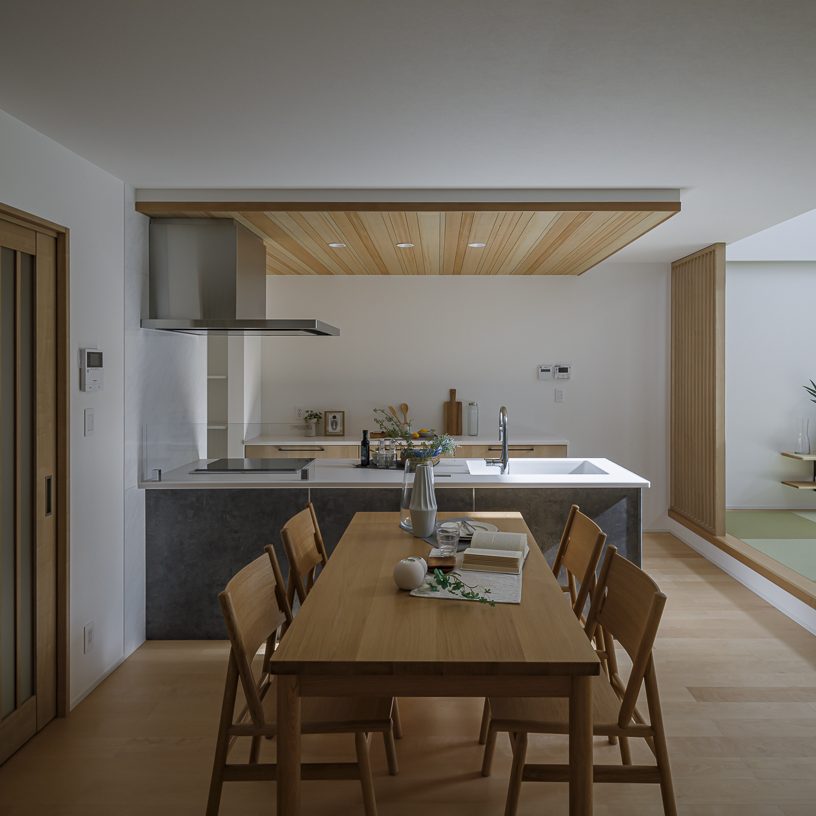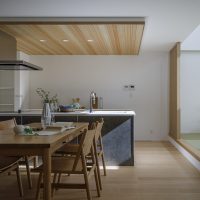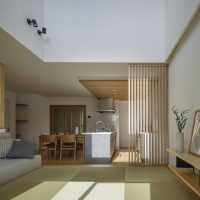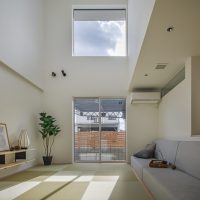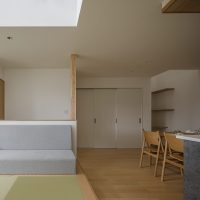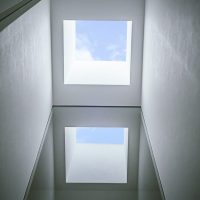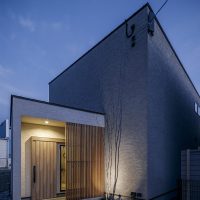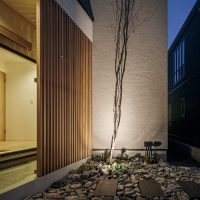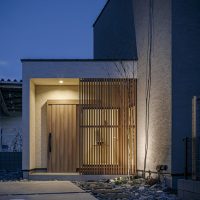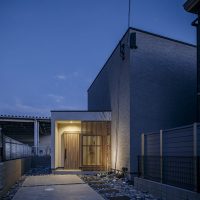WORKS / 施工事例
和モダンを感じる旗竿地の家
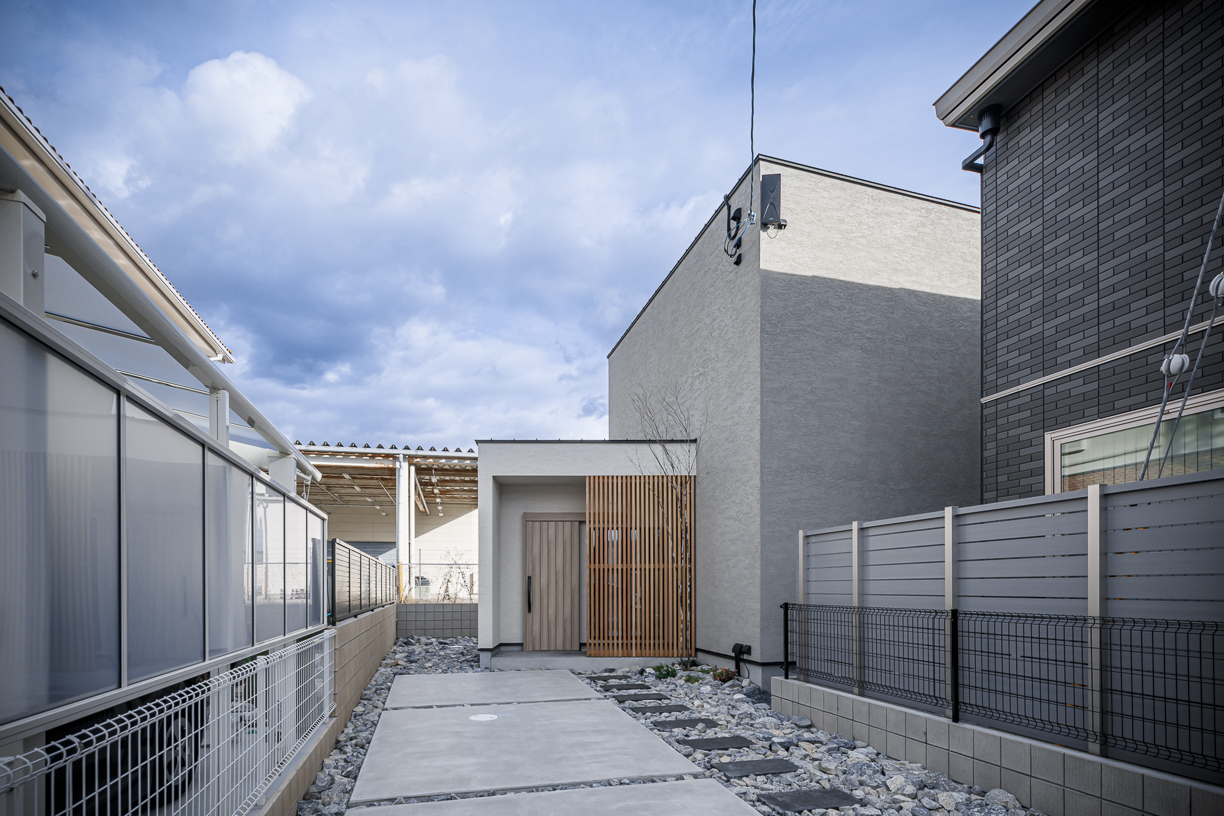
この住宅は、耳成山の麓の住宅地内に建ち、旗竿型の敷地形状を生かした住空間創りを行っている。
道路に接続する敷地の部分には駐車場と建物から飛び出すように玄関を設けて、敷地奥に住宅を配置する計画とした。
道路側から見ると、敷地の奥に木製の縦格子が印象的な玄関部分のみが、住宅本体から飛び出すように設けており、道路側からは、住宅の全体ボリュームを感じることがない配置計画となっている。
リビングは小上がりの畳スペースになっており和テイストを感じられる空間となっている。
また上部は南に面して吹き抜けになっていて、上部にも開口を設けることで、自然光をキッチンの奥の方まで導くことができる。
小上がりの畳スペースには、リビングとキッチンとの間に縦格子をアクセントとして設け、畳スペースに合ったオーダーソファー設置するなどして、和モダンの雰囲気を創り出している。
また、ダイニングの傍の天井には、2階の天窓から光を導く光井戸を設け、暗くなる縦に細長いLDKの奥の部分を自然光で明るさを確保する工夫を行っている。
Located in a residential neighborhood at the foot of Mount Miminashi, this house makes full use of its flagpole-shaped lot.
On the narrow strip connecting to the street, we planned a parking area and an entrance volume that projects outward, while placing the main house at the back of the site.
From the street, only the entrance—distinguished by its striking vertical timber lattice—juts out from the main volume; the overall mass of the house is intentionally hidden from view.
The living room is a raised tatami platform that lends the space a distinctly Japanese character. Above it, a double-height void faces south, and additional openings at the upper level draw natural light deep into the kitchen.
Between the living area and the kitchen, a vertical slatted screen serves as an accent, and a custom sofa sized for the tatami platform contributes to a refined “Japanese-modern” atmosphere.
Near the dining area, a light well in the ceiling channels daylight from a second-floor skylight, ensuring that the back of the long, narrow LDK (living–dining–kitchen) remains bright with natural light.
| 市町村名 | 奈良県橿原市 |
|---|---|
| 敷地面積 | 170.48㎡(51.57坪) |
| 延床面積 | 110.35㎡(33.38坪) |
| UA値(外皮平均熱貫流率) | 0.35 W/(㎡・K) |
| Q値(熱損失係数) | 1.35 W/(㎡・K) |
| C値(相当隙間面積) | 0.17 c㎡/㎡ |

