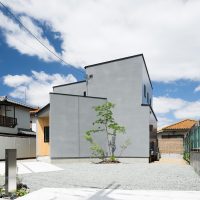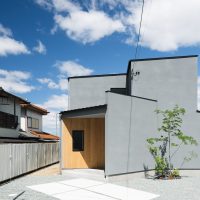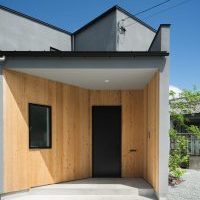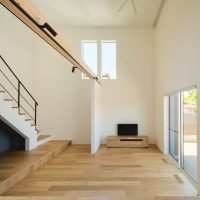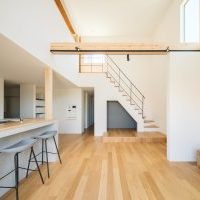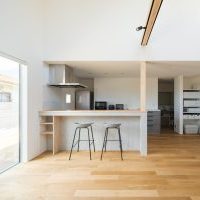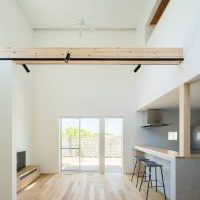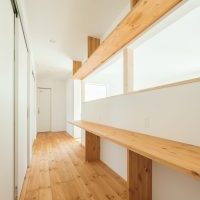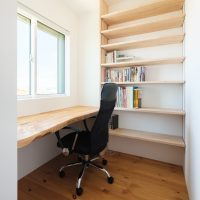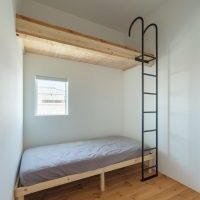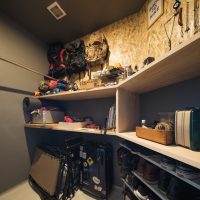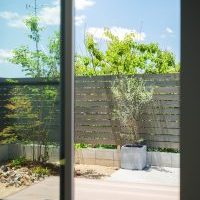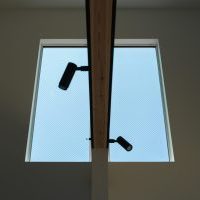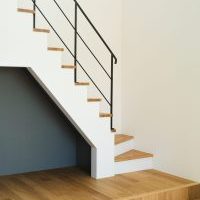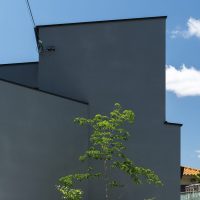WORKS / 施工事例
日常と非日常の顔を併せ持つ家
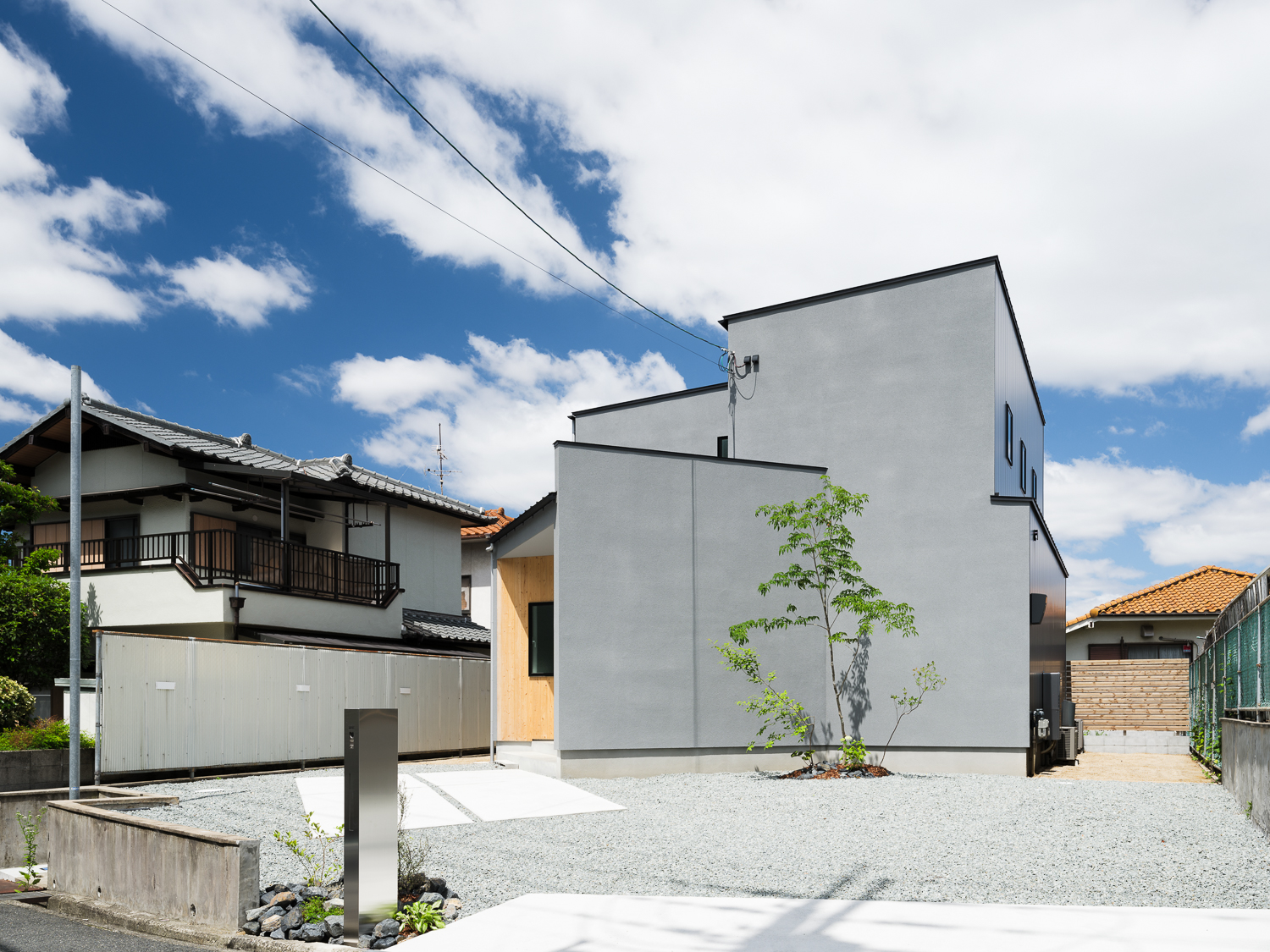
大阪平野を望む柏原市内の高台に建つこの住宅には、日常と非日常の2つ表情がある。
前面道路から建物にたいしてのアプローチに余裕を取ることができたため、アプローチ部分でこの建物に2つの表情を持たすことを考えた。
玄関の斜めの袖壁を軸として、向かって右側を非日常の顔、向かって左側を日常の顔として表現した。
非日常の顔は、窓やドアなど家を感じさせる要素を排除し、塗り壁のみで家のカタチを表現することで、この建物を訪れた際に、最初に建物自体を一つの作品としてとらえられるような構成としている。
そして、袖壁を回り込むと板張りの外壁に囲まれた玄関ポーチが現れる。
木質の柔らかさと玄関ドアがあるだけで、場の転換が起き、生活感のある日常の住空間の入口となる。
作品と生活感のある空間を同居させながらはっきり分けることで、建物にメリハリをつけることができ、街並みにアクセントをつけることができたのではないかと考えている。
建物の中に入って、天井の低い玄関空間を通り抜けると、自然光がふんだんに差し込む開放的な吹き抜けが広がるLDKが現れる。
オープンなLDKでありながら、階段の前に一段だけ上がった幅広の小上がりスペースを設けたり、階段下にヌックと呼ばれる隠れ家的なスペースを設けるなどの空間の工夫をすることによって、住空間に多様な変化をもたらすことができた。
2階には、吹き抜けに向いて横長のデスクをつくり、その背面に必要最小限の子供部屋を設けることで、LDKとの住空間の一体化を図っている。
このことで、部屋にこもりがちになる子供たちを、家族の空間に呼び込み、家族の一体感を保てるような空間的工夫を行った。
Set on a hilltop in Kashiwara City overlooking the Osaka Plain, this house presents two faces: the everyday and the extraordinary. Because we were able to secure a generous approach from the front road to the building, we conceived that approach as a device to articulate the home’s dual expressions. Using the angled wing wall at the entrance as an axis, the right-hand side reads as the extraordinary face, while the left-hand side is the everyday face.
The extraordinary face eliminates elements that signal “house”—windows, doors, and the like—and instead renders the form as a single, plastered surface, so that visitors first perceive the building as a work in itself. Rounding the wing wall reveals an entrance porch wrapped in timber cladding. The warmth of the wood and the mere presence of a front door trigger a shift of atmosphere, marking the threshold into the lived, everyday domestic realm.
By allowing the “work” and the lived space to coexist while drawing a clear line between them, the architecture gains a crisp contrast—and, in turn, contributes a distinct accent to the streetscape.
Inside, one passes through a low-ceilinged entry and emerges into an open living–dining–kitchen (LDK) arranged around a bright, light-filled atrium. Although the LDK is open, spatial devices introduce variety: a broad raised platform one step up in front of the stairs, and a cozy under-stair nook.
On the second floor, a long, horizontal desk faces the atrium, with children’s rooms of the minimum necessary size placed behind it. This configuration ties the children’s domain to the LDK below, drawing them into the family space and helping sustain a sense of togetherness.

