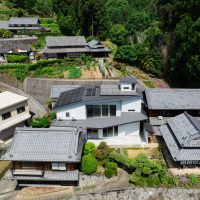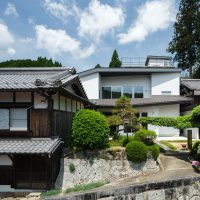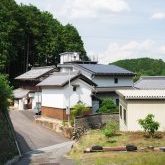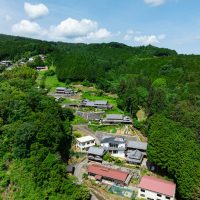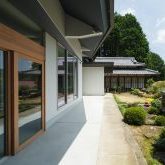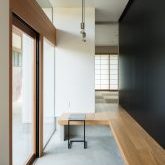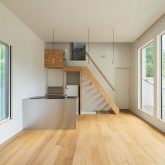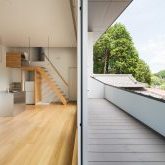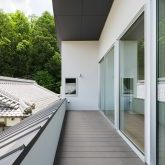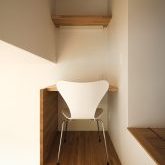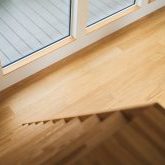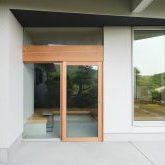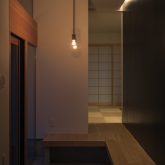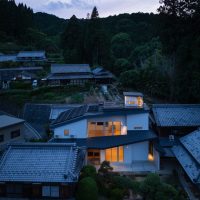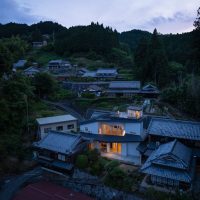WORKS / 施工事例
奥大和の家
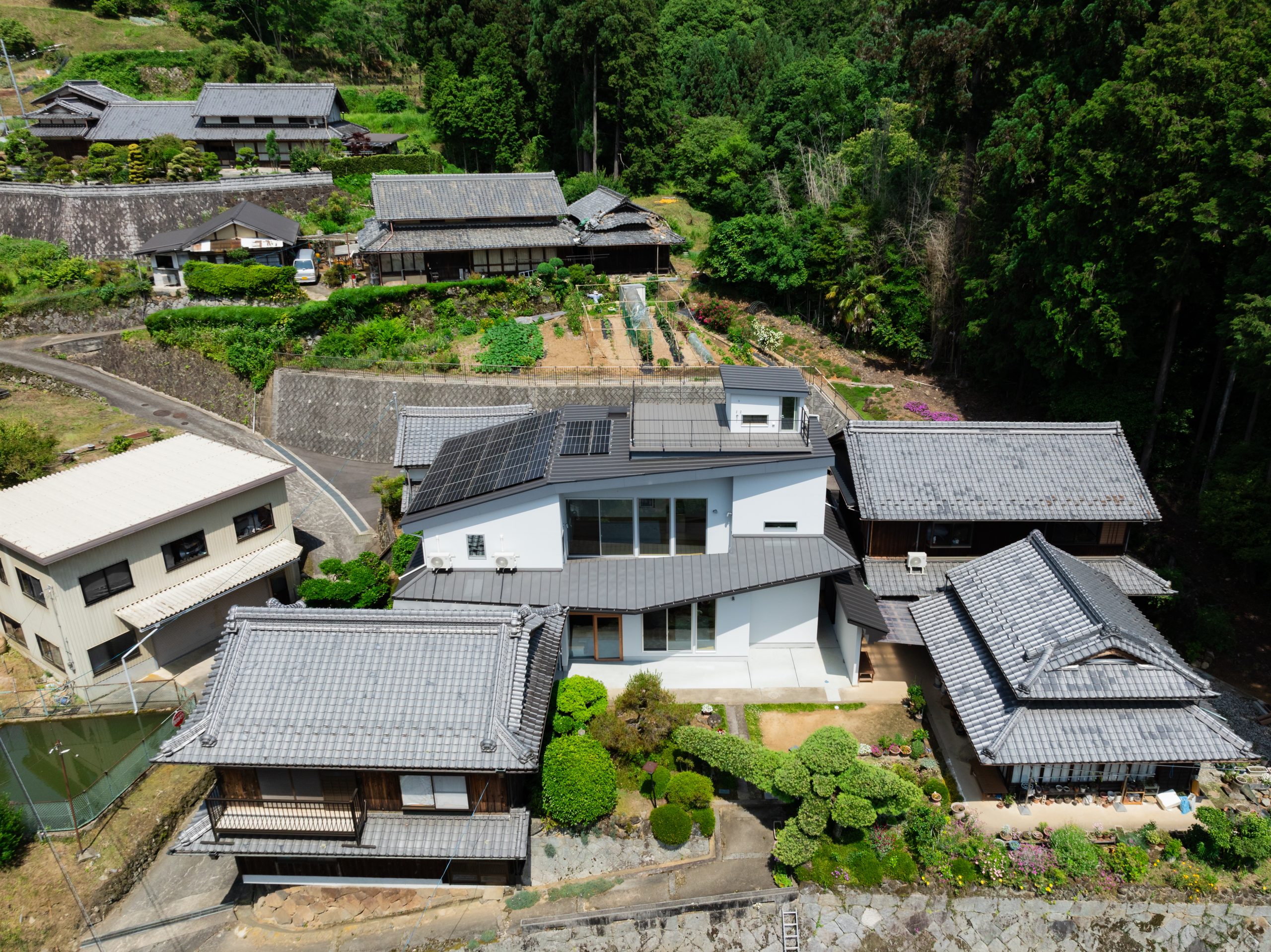
大和高原の山あい、緩やかな傾斜地に寄り添う増築計画。敷地には母屋としての旧家が建ち、その佇まいに呼応しながらも、新たな表情を与える勾配屋根を載せました。地形と軒のラインを丁寧に結び、旧家との調和と個性の両立を図っています。
玄関をくぐると、正面に現れる黒い壁が空間の気配を引き締め、外から内への切り替えを明快にします。
住まいの中心となる2階LDKには大開口を設け、大和高原の緑と光をそのまま取り込みました。四季の移ろいが日常の背景となり、室内にいながらも山の気配を感じられる場です。
また、家の随所に「ちょっとした風景」を散りばめています。屋上へ向かう階段の途中には小さな書斎を、ペントハウスには溜まりのスペースを計画し、動線の中に留まれる居場所を点在させました。屋上デッキに出れば、稜線へ視界が抜け、外部のもう一つの居間として穏やかな時間を過ごせます。
Set in the mountain folds of the Yamato Plateau, this addition nestles into a gentle slope. An old main house already stands on the site; responding to its presence while giving the ensemble a fresh expression, we placed a pitched roof on the new volume. By carefully tying the eave line to the terrain, the design seeks a balance between harmony with the old house and a distinct identity of its own.
Passing through the entrance, a black wall directly ahead tightens the atmosphere of the space and makes the transition from outside to inside explicit.
At the heart of the home, the second-floor living–dining–kitchen (LDK) is opened wide to take in the greenery and light of the Yamato Plateau. The changing seasons become the backdrop to daily life, allowing the presence of the mountains to be felt even indoors.
We have also scattered “little scenes” throughout the house. Midway up the stairs to the roof, a small study creates a place to pause; in the penthouse/rooftop pavilion, a pocket space invites lingering—spots to stay woven into the circulation. Step onto the rooftop deck and the view opens to the ridgeline, offering a serene, open-air living room for unhurried time.

