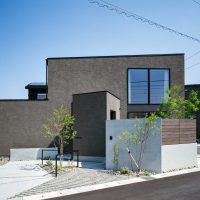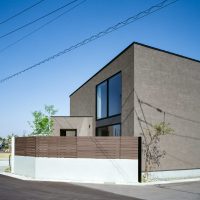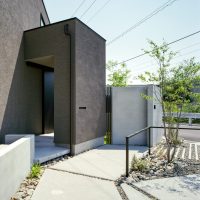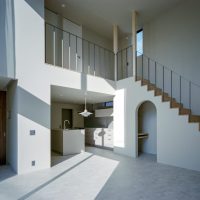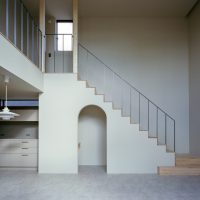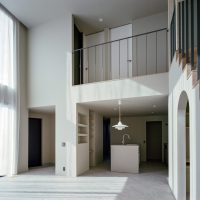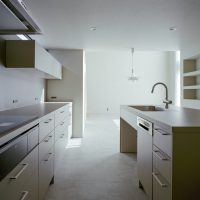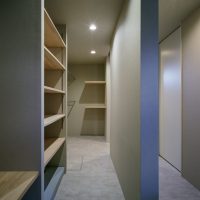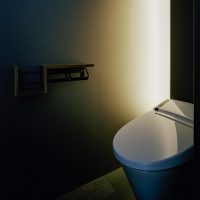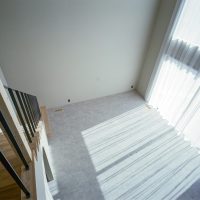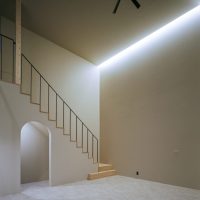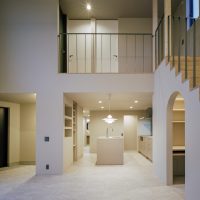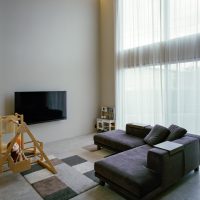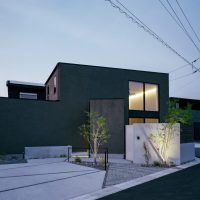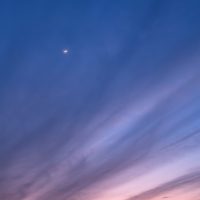WORKS / 施工事例
耳成に建つ煤竹色の家
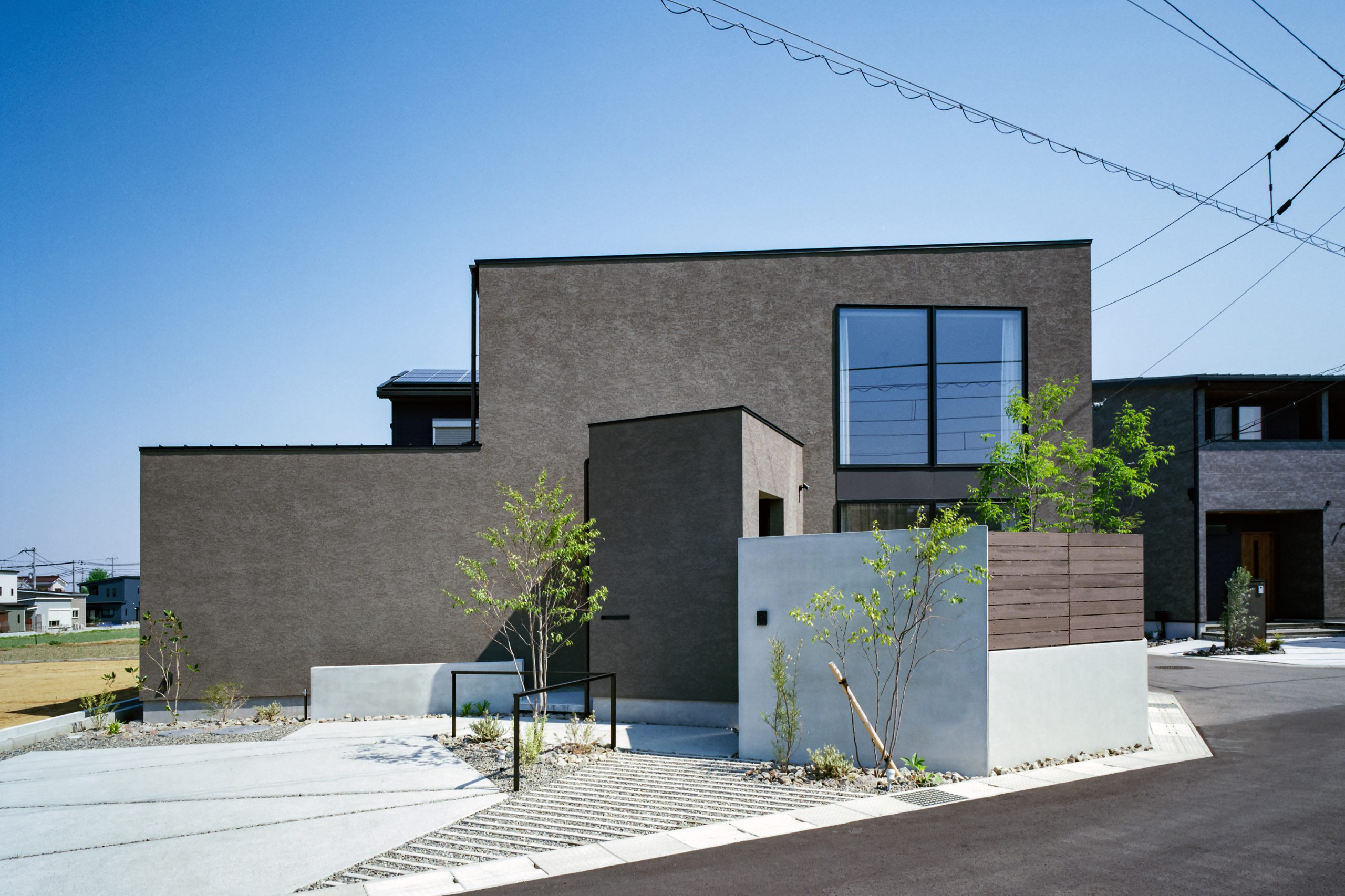
耳成山の南東に位置する、小規模な住宅地の一角に建つこの住宅は、特徴的な色をした外観をしている。ブラウン系統の色で統一された外観は、耳成の土地においては、日本の伝統色の煤竹色(すすたけいろ)を連想させる。LDKは南に向いた大開口と大きな吹抜けが自然光を住空間に充填する仕掛けとなっている。
床は、モルタルコテ塗りの風合いを表現したクレイ柄で、色変化が美しくなめらかな仕上がりが他の素材感とミックスされることにより新しい住空間を創生している。キッチンには、デュエ アイランドという特殊なセパレートキッチンを採用しており、住空間に新たな変化をもたらしている。
Situated in a corner of a small residential area southeast of Mount Miminashi, this house is defined by a distinctive exterior palette. The unified range of browns evokes susutake-iro—the traditional Japanese hue of soot-darkened bamboo—well suited to the character of Miminashi. In the LDK, a large south-facing opening and a generous double-height space act as devices that flood the interior with natural light.
The flooring features a clay-look finish that expresses the texture of troweled mortar; its subtle color variation and smooth surface, layered with other materials, generate a fresh residential atmosphere. In the kitchen, we adopted a special “Due Island” separated configuration, introducing a new rhythm and variety to daily living.
写 真 / 平 桂弥(studioREM)

