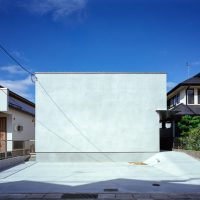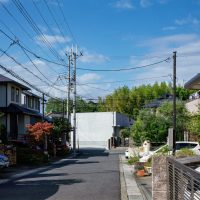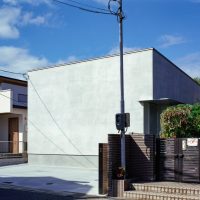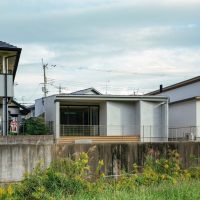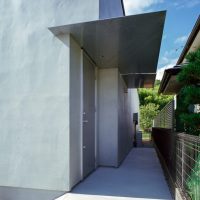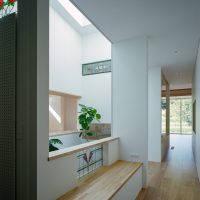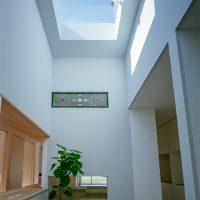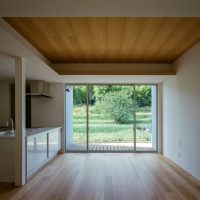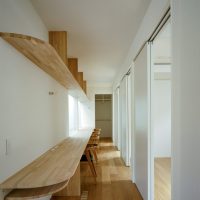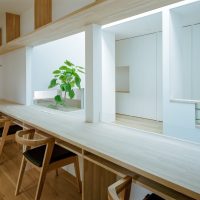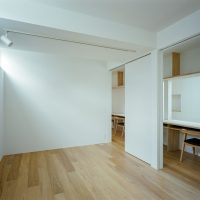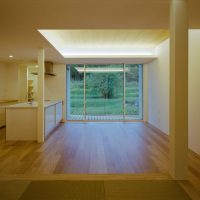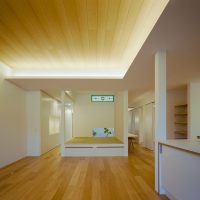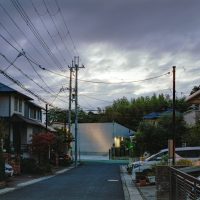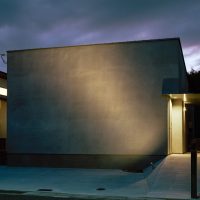WORKS / 施工事例
ヤマト ウマミのイエ
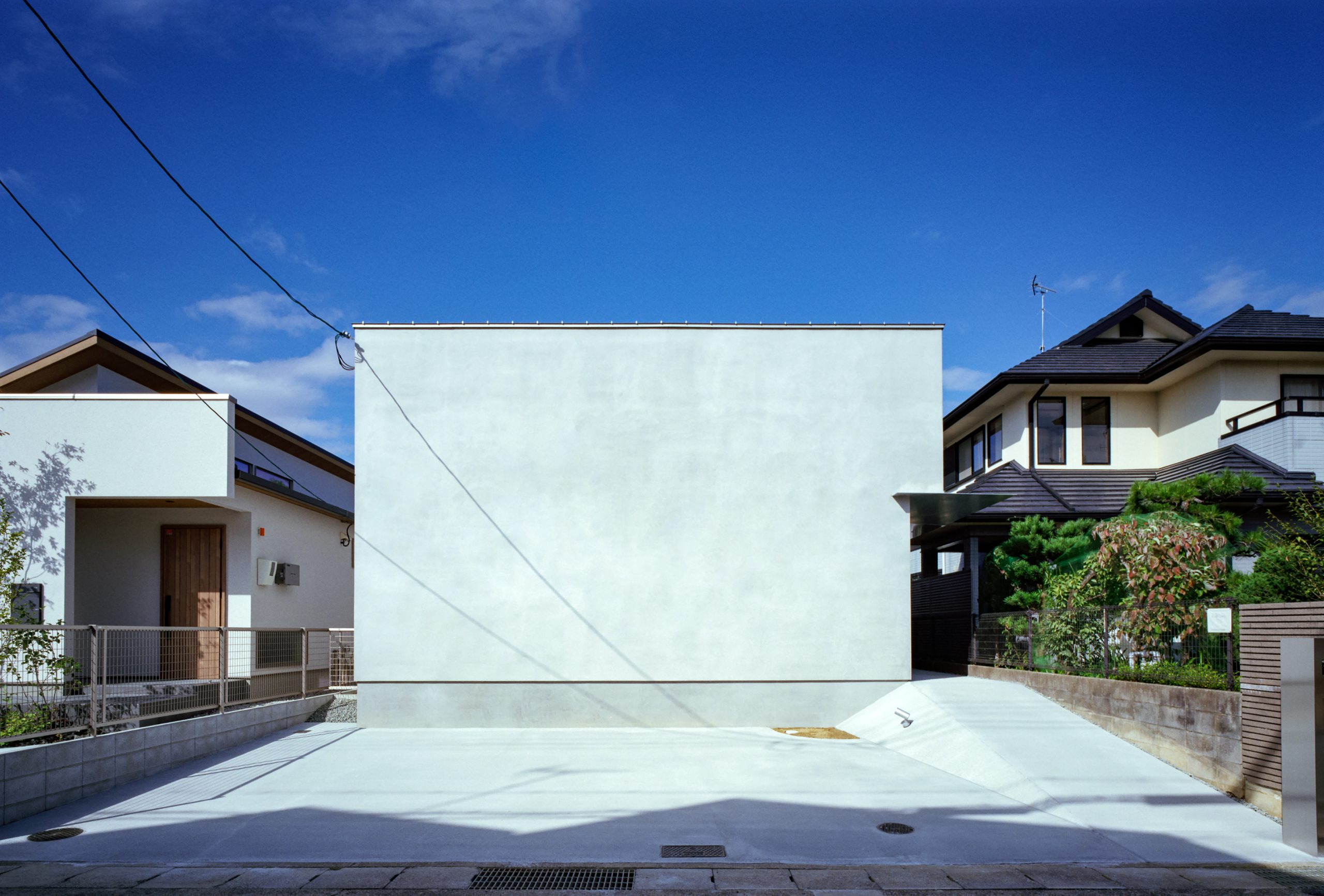
この邸宅は、大和盆地の北西部 馬見丘陵に広がる住宅地の西端に立地する平屋である。
敷地は西側に大きく開けており、竹林を望むことができる。
この借景をリビングに取り込むことで、住空間に大きな広がりを生みだす仕掛けとした。
平屋であるからこそ、建物中央部分に天窓を配した。
サンルームを設けることができ、建物全体に光を取り込む仕掛けが空間の連続性を演出している。
サンルームに沿って設けたロングデスクでは家族が並んで一緒に勉強をすることを想定している。
サンルーム側の壁に沿って、オーナーのお祖父様が作られたステンドグラスを配置することで、内部に光を用いた家族の繋がりを表現した。
This residence is a single-story house located on the western edge of a residential area sprawling across the Umami Hills, in the northwestern part of the Yamato Basin.
The property opens up widely to the west, offering a view of a bamboo grove. The design incorporates this view as a “borrowed landscape” (shakkei) into the living room, a feature intended to create a significant sense of openness in the living space.
Capitalizing on its single-story structure, the house features a skylight in the central part of the building, allowing for the inclusion of a sunroom. This mechanism for bringing natural light into the entire building creates a sense of spatial continuity.
A long desk installed along the sunroom is designed for the family to sit and study together. Furthermore, a stained-glass piece, crafted by the owner’s grandfather, is placed along the sunroom wall, expressing the connection of the family through light within the interior.
写 真 / 平 桂弥(studioREM)

